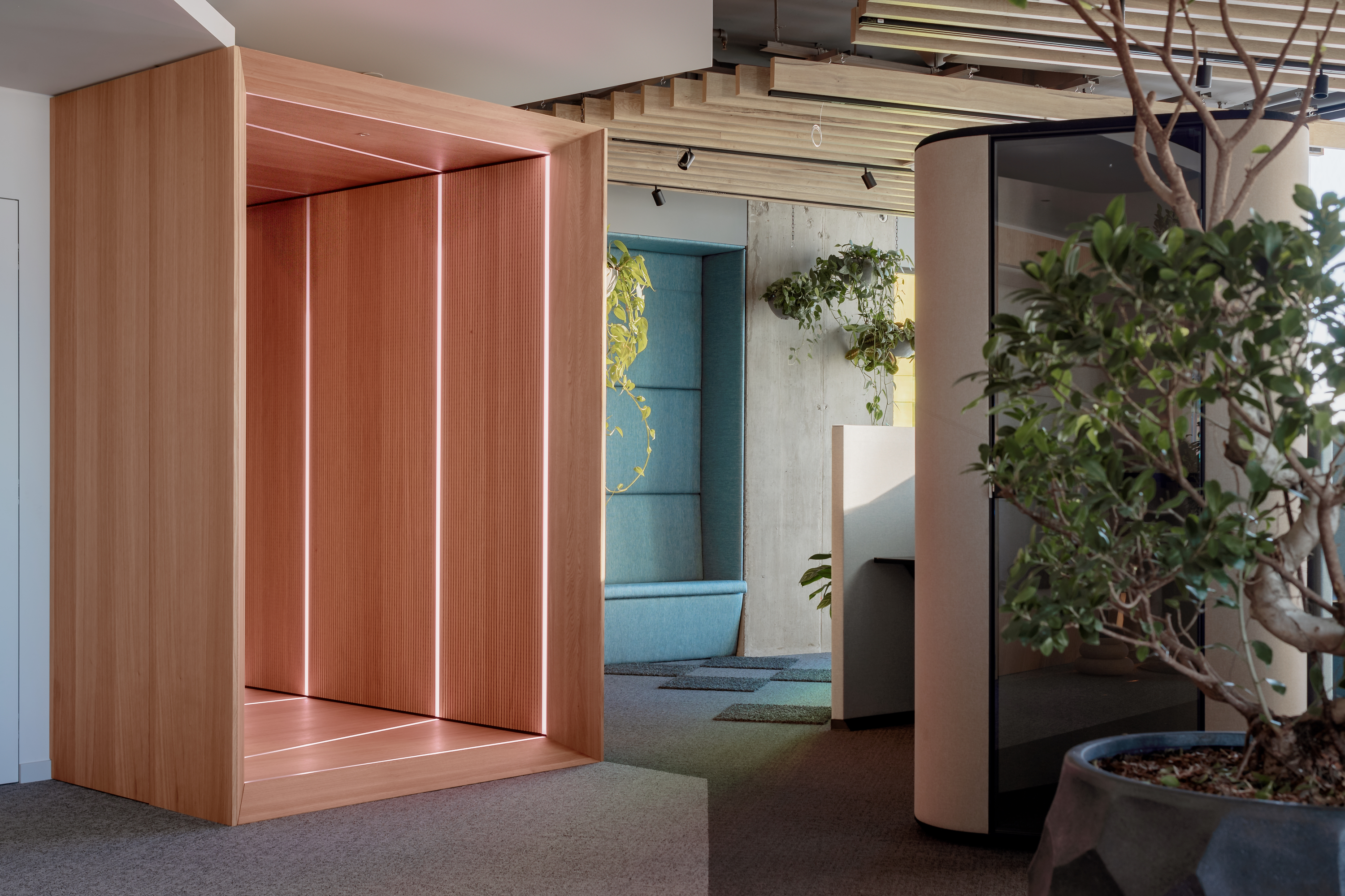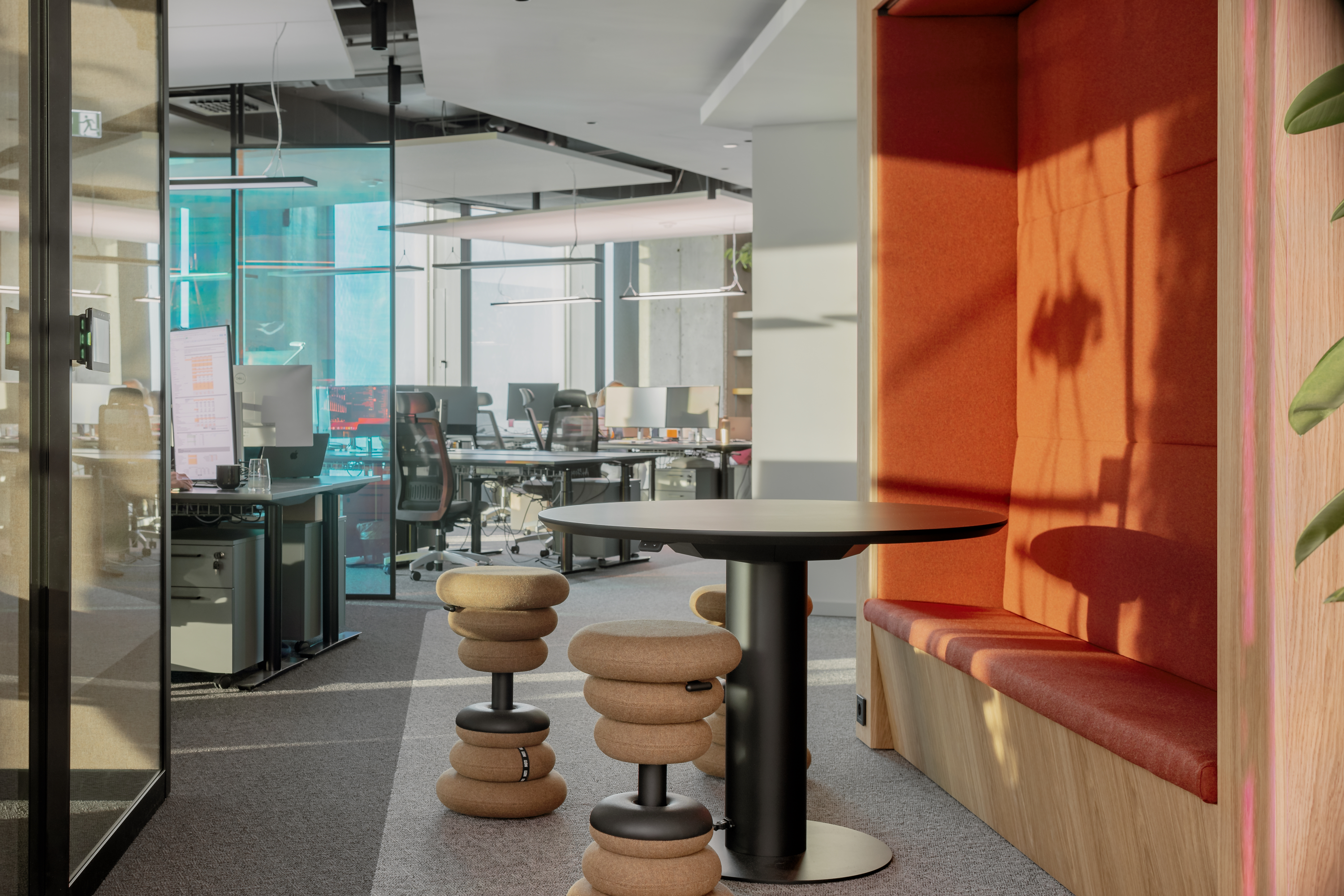General Contractor office solution in Zunda Towers
Energetic and vibrant, this office serves as the backdrop for the endeavors of a crypto-tech company Gravity Team. With a strong focus on cultivating a dynamic work environment and fostering quality recreation, this space redefines modern work culture.
In line with the company's innovative spirit, futuristic space theme was chosen as the design concept, and the created space includes uniquely designed solutions that are different from the usual office environment. To accentuate the theme, the office features various multimedia elements, including Kiwie's custom-designed graffiti for the company's identity.
The semi-open office layout is divided into 3 zones – open office, coworking and recreation area – which are interconnected by custom-made interactive tunnels. Walking through each of them, the user experiences various sound and light effects, turning movement around the office into an exciting sensory adventure.
The interior showcases a dynamic interplay of gray tones, with rows of colourful glass panels serving as striking focal points. These panels, responsive to light cues, shift in shade and intensity based on daylight, indoor lighting and viewing angle. During daytime, the office becomes playfully bright, while evening illumination lends a more subdued ambiance.


Meeting spaces and workstations offer flexibility and functionality. From extended discussions around the classic Wilkhahn conference table to impromptu gatherings facilitated by high Andreu World tables and Noti wobble stools, the setup caters to diverse requirements. Open work areas feature height-adjustable desks by Kinnarps and ergonomic seating from Drabert.
In line with sustainability goals, sensor-controlled bidirectional biodynamic lighting is installed throughout the workspace. This innovative lighting system adjusts its intensity and temperature based on the time of day, promoting energy efficiency and creating optimal working conditions.
The office offers dedicated spaces designed to rejuvenate both body and mind. Designed for 80 employees, the fully equipped Valcucine Air Logica kitchen features a bar area, serving as a hub for leisurely breaks and office gatherings. Additionally, there's a Living Divani modular sofa, allowing employees to freely rearrange its modules to suit their preferences. For ultimate comfort, there are Calligaris electrically adjustable lounge chairs and Magis movable rotary chairs.
For moments of rest and reflection, the office features a bedroom and a meditation room, which also serves as a versatile space for virtual meetings with colleagues and hosting yoga classes.
In this interior project, KRASSKY participated as a General Contractor – developing the interior design concept and technical project, as well as providing procurement and delivery of interior products of all product groups and subsequent after-sales service.
Design: Egita Lubiņa, Edgars Kaufmanis
Year: 2023
Location: Riga, Latvia
Area: 817 m2