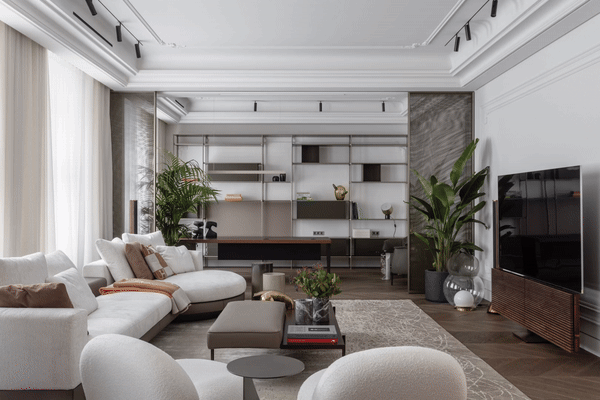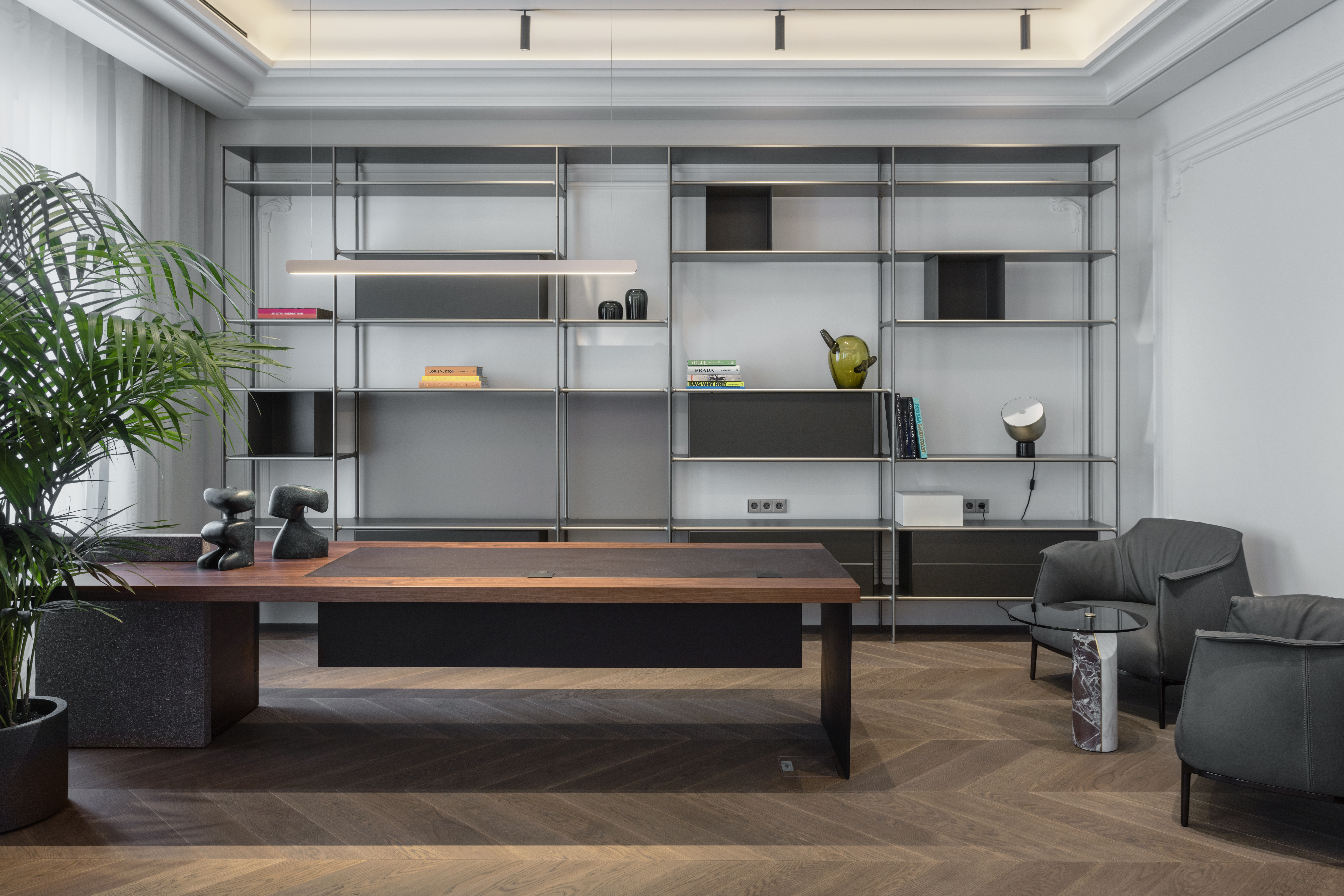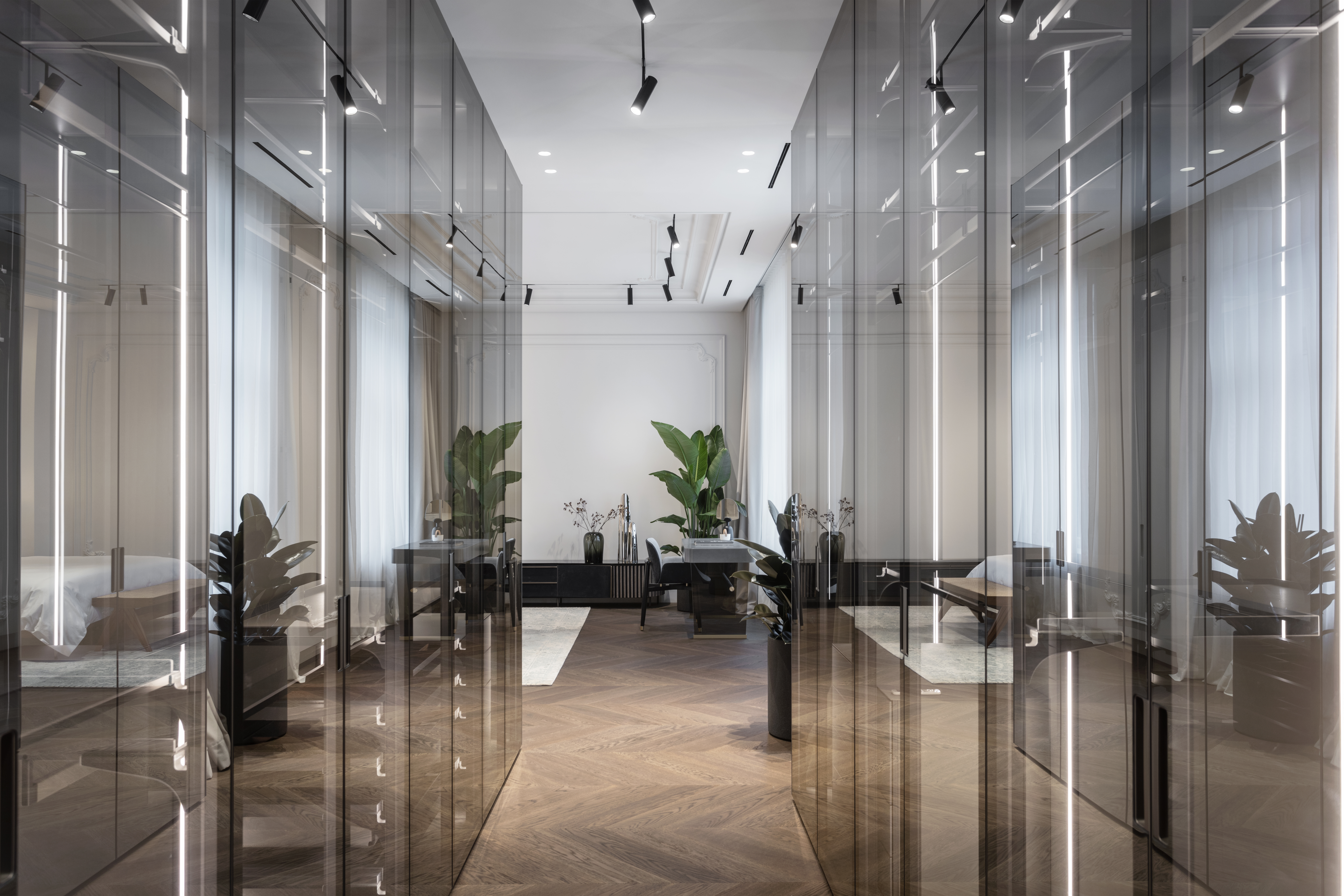Turn-key apartment project in the Quiet Centre of Riga
An apartment where the Art Nouveau heritage coexists with a comfortable and modern living space. For a long-term client who has high visual aesthetic standards and an interest in the latest design trends, a turn-key apartment project was developed and the entire property boasts products from KRASSKY.
We tried to satisfy the client's desire to follow the current trends, but also to include the interior in the context of the Quiet Center environment and the HOFT residential complex. Spaces within the historic volume of the building incorporate references to Art Nouveau through the use of decorative plaster cornices, moldings and botanical motifs in a multi-layered white colour palette. The room concept of the new part is deliberately contrasting – with modern, textured wall plaster and a neutral, yet saturated colour palette.


The creation of a spacious and open living space was the main goal, which was achieved by following the principles of open planning, maintaining straight lines throughout the geometry of the rooms and using glass partitions to divide areas. The zones of different functions in the living space – kitchen (Cesar), dining room, living room and office – flow smoothly into one another. For privacy, the home office is separated by ADL Mitica sliding glass doors, and also equipped with an electronic Mycore blinds system and Phantom screen blinds.
One of the essential aspects of the project was the creation of a free ceiling plan, while discreetly integrating all the necessary technological solutions – ventilation, air humidification, temperature measurement and lighting. A multi-level ceiling plan was developed, where the central ceiling area, while maintaining a maximum height of 3.4 m, is dedicated to accent lights, and the communications and technical lighting is embedded in the lowering along the ceiling perimeter.
This project stands out for its bold selection of furniture and finishing materials from industry-leading manufacturers such as Minotti, Poltrona Frau and Baxter furniture, CEA faucets, Salvatori, Alcantara and De Castelli finishing solutions, as well as carpets from Jan Kath.
Addressing the client's need for a spacious storage solution, the Porro open wardrobe system for the nursery and the Rimadesio Cover wardrobe system for the entrance area and bedroom were developed. The reflective glass facades of Rimadesio Cover visually expand the space, while the versatile configuration options ensure ergonomic organization of clothes, accessories and shoes.


As a result of the long-term collaboration, in this project KRASSKY ensured not only the full-cycle interior services, but also the coordination of the project with the building authorities, the Land Registry and utility service providers through a notary's authorization, completely freeing the client from involvement in the technical nuances of the project, leaving only the participation in the design concept and the process of choosing materials, furniture and other interior details.
“KRASSKY embodied our desires and values in this interior, offering design solutions that perfectly reflect our style and preferences. The collaboration was smooth and pleasant, and we feel comfortable and cozy in the apartment, thanks to their attention to detail and understanding of our needs.”
Designer: Egita Lubiņa
Year: 2023
Place: HOFT, Riga, Latvia
Area: 200 m2